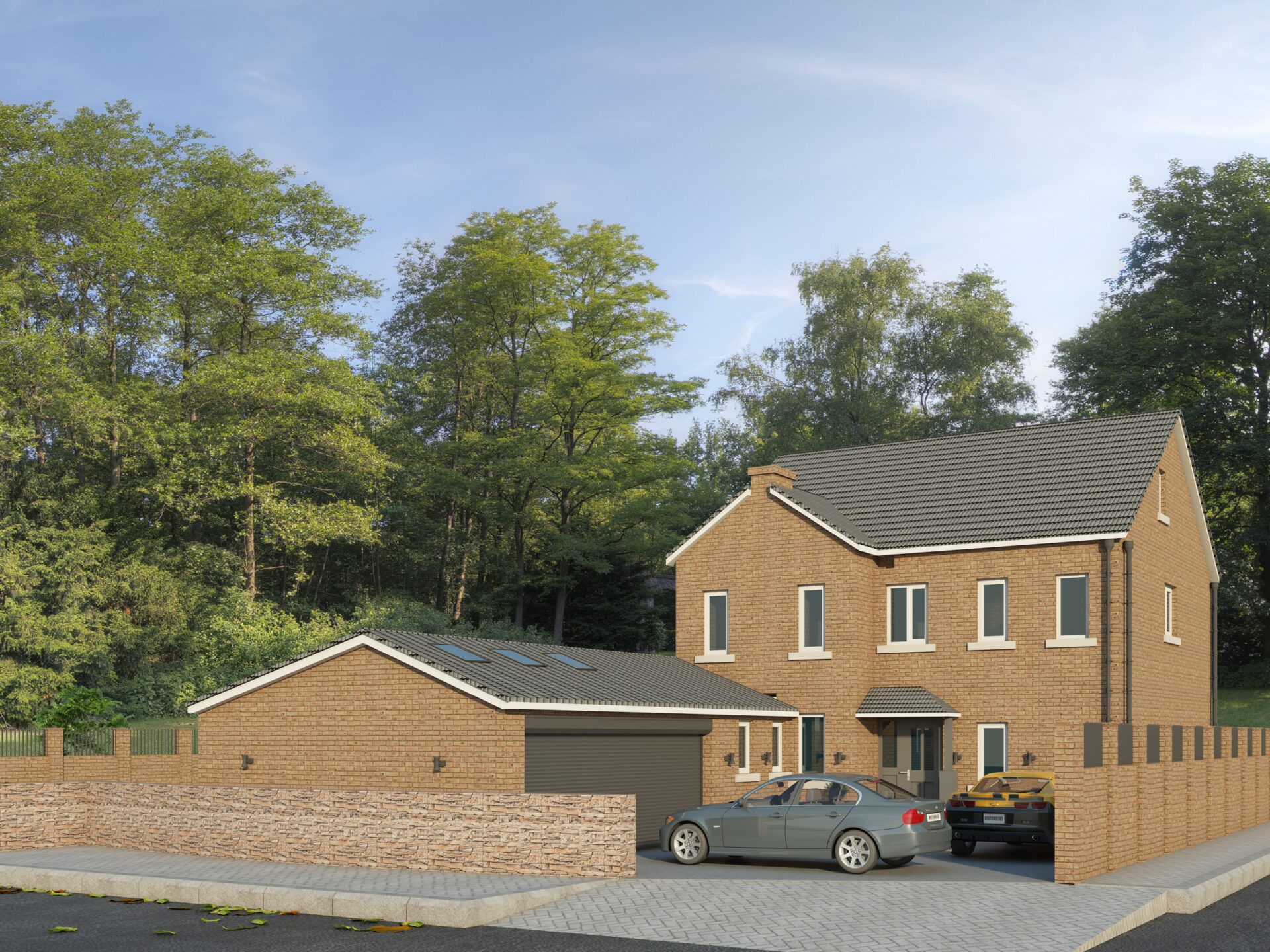
The client had resided at this property for at least 20 years and the family had outgrown the accommodation. The layout on all floors was inefficient and a lot of space was wasted. Particularly with the odd shaped loft space and various floor levels created through previous extensions. We were asked to redesign and reconfigure all floors but also design a contemporary loft conversion to accommodate a new master bedroom with large glass panoramic views overlooking the fields to the rear. Structurally it was quite a challenge with the large spans but we worked closely with our structural engineer to ensure we achieve the correct result for the client. We were faced with some challenges during discussions with the planners but were all agreed and resolved through some small iterations during the process. The works have partially been completed on site with the remainder to be phased over time due to client budget.


