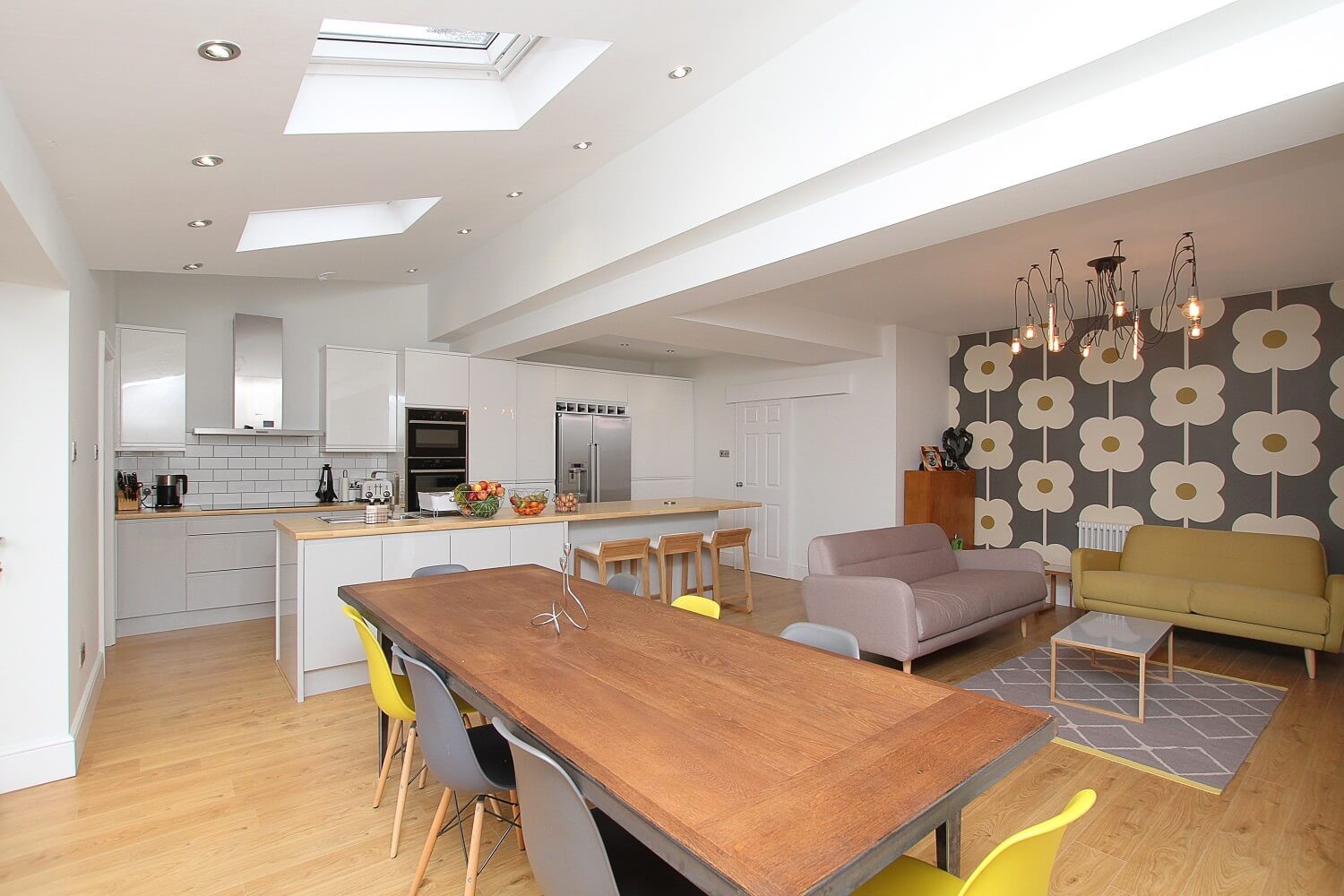
We were recommended by a local builder to delivery yet another project for their numerous clients, to create an open plan extension combining kitchen, dining and living space with connected utility room and ground floor WC for their growing children. They were also wanting a set of large bifolding doors overlooking the garden to maximise the views out. The garden was at a lower level so we were asked to create a raised patio area to utilise on those few summer days that we enjoy with steps leading down to the lower level. We produced a detail design to the clients approval, and obtained planning approval through to full building regulations approval, ready for the builder to commence on site. There were a number of steel beams that were incorporated into the design but overall, we feel the extension created is highly spacious, bright and welcoming. It has become the hub of the home where the family have said they spend most of their time in this space now.

 It has become the hub of the home where the family have said they spend most of their time in this space now.
It has become the hub of the home where the family have said they spend most of their time in this space now. 